
program and website founded by Pierre Briant
The Achaemenid Persian Empire
from the Bosphorus to the Indus
river, from 550 to 330 B.C.
from the Bosphorus to the Indus
river, from 550 to 330 B.C.
search
Publications
Achaemenid museum and Iconographic resources
Textual sources
my space
You are not connected
I have my space
Please enter your identifiers to connect to your space
I forgot my password
You will be sent your password
Please type your emai.l
I create my space
Please type your email and a password of at least 6 characters to create your space.
Processing...
Change my password
Please type your password et a new one with at least 6 characters.
Change my email
Please type your password and a new valid email
back to folders

x
Créer mon espace
En créant votre espace vous pouvez mémoriser les fiches de manière permanente et les rappeler d'une session l'autre.
- Cliquez sur l'onglet "Je n'ai pas d'espace".
- Saisissez votre adresse mail et un mot de passe d'au moins 6 caractères.
- Cliquez sur le bouton "créer".
- Une demande de confirmation vous sera envoyée par mail. Vous devrez cliquer sur le lien interne afficher dans ce mail pour activer votre espace.
Modifier mes identifiants
Vous devez auparavant être connecté à votre espace.
- Cliquez sur votre email qui apparaît en haut à gauche du panneau "mon espace".
- Pour changer votre mot de passe cliquez sur l'onglet "Changer mon mot de passe".
- Pour changer votre adresse mail cliquez sur l'onglet "Changer mon email".
 Créer un dossier
Créer un dossier
Vous pouvez classer vos fiches dans des dossiers. Pour Créer un dossier :
- Cliquer sur ce bouton pour créer un nouveau dossier.
- Saisissez un nom de dossier.
- Cliquez sur le bouton "ok" pour créer le dossier.
- Cliquez sur le bouton "-" ou "x" pour abandonner la procédure.
 Renommer un dossier
Renommer un dossier
- Cliquer sur ce bouton pour éditer le nom du dossier.
- Saisissez un nouveau nom.
- Cliquez sur le bouton "ok" pour enregistrer la modification.
- Cliquez sur le bouton "-" pour abandonner la procédure.
 Supprimer un dossier
Supprimer un dossier
Cette action supprime toutes les fiches mémorisées dans le dossier.
- Cliquer sur ce bouton pour supprimer le dossier.
- Cliquez sur le bouton "-" pour abandonner la procédure.
- Cliquez sur le bouton "x" pour supprimer la procédure.
 Mémoriser une fiche
Mémoriser une fiche
Depuis la fiche :
- Cliquer sur ce bouton situé en haut à droite de la fiche.
- Dans la liste déroulante qui apparaît à côté du bouton, sélectionnez le dossier dans lequel vous souhaitez enregistrer la fiche .
- Le message "document enregistré" apparaît en remplacement de la liste pour vous confirmer que l'action a été effectuée.
 Déplacer une fiche
Déplacer une fiche
Depuis mon espace :
- Ouvrez le dossier où se trouve la fiche à déplacer en cliquant sur le nom du dossier.
- Cliquez sur la petite flèche en haut à droite du contenu du dossier.
- Dans la liste qui se déroule, cliquez sur le dossier de destination.
 Supprimer une fiche
Supprimer une fiche
Depuis mon espace :
- Ouvrez le dossier où se trouve la fiche à supprimer en cliquant sur le nom du dossier.
- Cliquez sur la petite flèche en haut à droite du contenu du dossier.
- Dans la liste qui se déroule, cliquez sur "supprimer ce document".
Susa: The Palace of Darius
plan de la visite
1
General View of the Site
1.1
ROYAL CITY
1.1.1
City Wall
1.1.2
Propylaeum
1.1.3
Darius Gate
1.1.4
Palace of Darius
1.1.4.1
Apadana
1.1.4.2
Residence
1.1.4.3
Palace foundations
1.1.5
Donjon
1.1.6
Acropole
1.2
SHAUR PALACE
Susa: The Palace of Darius
From the Darius Gate, a huge open space gives access to the Palace itself, a block divided into two distinct parts: to the north, the large Hypostyle Hall, a traditional Iranian architecture to which the Achaemenids brought the stone column base and sometimes a stone column; in the south, the Residence, a Mesopotamian-style architecture, a compact block of vaulted rooms arranged around several courtyards.
The entire Palace was located on an artificial terrace covering 12 hectares, only five of which featured constructions: the rest was composed of open spaces, tiled to the east towards the Darius Gate, perhaps with some gardens around the Hypostyle Hall, or, according to some hypotheses, with a basin to the north. All proposals concerning this northern section are hypothetical, for it totally collapsed, no doubt soon after the Achaemenid era, bringing down most of the north portico of the Hypostyle Hall.
To the west, the construction came close to the retaining wall, so must have been visible from the plain. It was doubtless Darius’s intention to offer up the sight of this grandiose architecture.
Reconstruction of settlements between the Apadana tell and the Acropole tell, which were linked by a wall (right), is entirely hypothetical. The suggestion of lightweight dwellings, here shown as tents, intends to indicate that no trace of permanent construction has been found.
Residence
Palace Foundations
Apadana
The entire Palace seen from an artist’s perspective
Archives de la Maison Archéologie & Ethnologie, René-Ginouvès, JP_V03_37
© Mission de Suse. Délégation archéologique française en Iran / Daniel Ladiray
vues associées
Axonometric View of the Palace
Reconstruction of the Palace
Plan Drawn by M. Pillet 1913
Reconstruction by M. Pillet 1913
Mecquenem Plan, 1922
Aerial View of the Palace, 1935
Ghirshman Plan, 1968
Plan after J. Perrot’s excavations
Old Persian Inscription of Darius I
Foundation Charter of the Palace (DSf)
Old Persian Inscription of Darius I
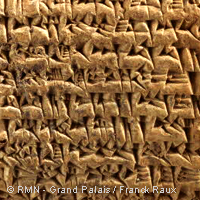
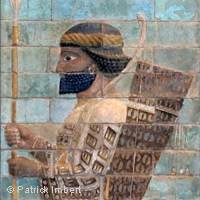
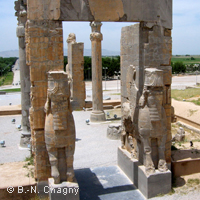
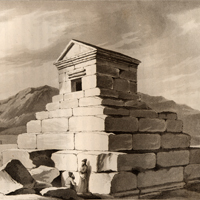
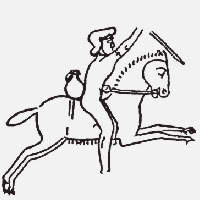



 rss
rss twitter
twitter