
program and website founded by Pierre Briant
The Achaemenid Persian Empire
from the Bosphorus to the Indus
river, from 550 to 330 B.C.
from the Bosphorus to the Indus
river, from 550 to 330 B.C.
search
Publications
Achaemenid museum and Iconographic resources
Textual sources
my space
You are not connected
I have my space
Please enter your identifiers to connect to your space
I forgot my password
You will be sent your password
Please type your emai.l
I create my space
Please type your email and a password of at least 6 characters to create your space.
Processing...
Change my password
Please type your password et a new one with at least 6 characters.
Change my email
Please type your password and a new valid email
back to folders

x
Créer mon espace
En créant votre espace vous pouvez mémoriser les fiches de manière permanente et les rappeler d'une session l'autre.
- Cliquez sur l'onglet "Je n'ai pas d'espace".
- Saisissez votre adresse mail et un mot de passe d'au moins 6 caractères.
- Cliquez sur le bouton "créer".
- Une demande de confirmation vous sera envoyée par mail. Vous devrez cliquer sur le lien interne afficher dans ce mail pour activer votre espace.
Modifier mes identifiants
Vous devez auparavant être connecté à votre espace.
- Cliquez sur votre email qui apparaît en haut à gauche du panneau "mon espace".
- Pour changer votre mot de passe cliquez sur l'onglet "Changer mon mot de passe".
- Pour changer votre adresse mail cliquez sur l'onglet "Changer mon email".
 Créer un dossier
Créer un dossier
Vous pouvez classer vos fiches dans des dossiers. Pour Créer un dossier :
- Cliquer sur ce bouton pour créer un nouveau dossier.
- Saisissez un nom de dossier.
- Cliquez sur le bouton "ok" pour créer le dossier.
- Cliquez sur le bouton "-" ou "x" pour abandonner la procédure.
 Renommer un dossier
Renommer un dossier
- Cliquer sur ce bouton pour éditer le nom du dossier.
- Saisissez un nouveau nom.
- Cliquez sur le bouton "ok" pour enregistrer la modification.
- Cliquez sur le bouton "-" pour abandonner la procédure.
 Supprimer un dossier
Supprimer un dossier
Cette action supprime toutes les fiches mémorisées dans le dossier.
- Cliquer sur ce bouton pour supprimer le dossier.
- Cliquez sur le bouton "-" pour abandonner la procédure.
- Cliquez sur le bouton "x" pour supprimer la procédure.
 Mémoriser une fiche
Mémoriser une fiche
Depuis la fiche :
- Cliquer sur ce bouton situé en haut à droite de la fiche.
- Dans la liste déroulante qui apparaît à côté du bouton, sélectionnez le dossier dans lequel vous souhaitez enregistrer la fiche .
- Le message "document enregistré" apparaît en remplacement de la liste pour vous confirmer que l'action a été effectuée.
 Déplacer une fiche
Déplacer une fiche
Depuis mon espace :
- Ouvrez le dossier où se trouve la fiche à déplacer en cliquant sur le nom du dossier.
- Cliquez sur la petite flèche en haut à droite du contenu du dossier.
- Dans la liste qui se déroule, cliquez sur le dossier de destination.
 Supprimer une fiche
Supprimer une fiche
Depuis mon espace :
- Ouvrez le dossier où se trouve la fiche à supprimer en cliquant sur le nom du dossier.
- Cliquez sur la petite flèche en haut à droite du contenu du dossier.
- Dans la liste qui se déroule, cliquez sur "supprimer ce document".
Susa: The Darius Gate
plan de la visite
1
General View of the Site
1.1
ROYAL CITY
1.1.1
City Wall
1.1.2
Propylaeum
1.1.3
Darius Gate
1.1.3.1
Causeway-Bridge
1.1.3.2
The Gate - The Building
1.1.3.3
Statue of Darius
1.1.4
Palace of Darius
1.1.5
Donjon
1.1.6
Acropole
1.2
SHAUR PALACE
Susa: The Darius Gate
The Darius Gate is a mud-brick construction measuring 40 x 28 m, isolated from the other buildings, located on the eastern side of the retaining wall of the Apadana terrace. It stands in line with the causeway-bridge linking the Apadana to the Ville Royale tell. Here the plan has been recreated for the entire eastern half (in the foreground) that collapsed into the valley that separates the two tells. It is composed of a square central hall with four columns, flanked by two long side rooms. In the two western corners, or in all four corners, stairs gave access to the roof-terrace. Unlike the Gate of All Nations in Persepolis, the Darius Gate at Susa only has two passageways along the east-west axis towards the palace. Despite the inscription on the base of the columns, in which Xerxes attributes this construction to his father Darius – hence the name which archaeologists have given the gate – certain specialists think that the project was engendered by Darius but was carried out by Xerxes.
The Darius Gate - The Building
Statue of Darius
Causeway-Bridge
The Darius Gate on the east side of the Apadana, seen from the east
Archives de la Maison Archéologie & Ethnologie, René-Ginouvès, JP_V03_72
© Mission de Suse. Délégation archéologique française en Iran / Jean Perrot
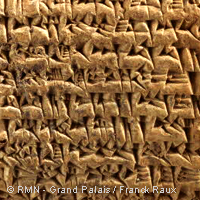
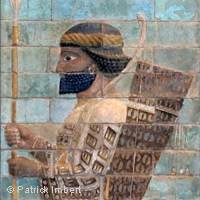
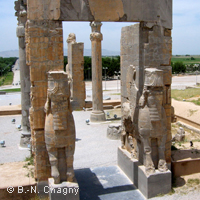
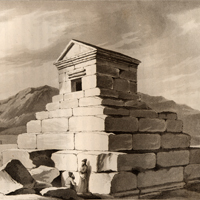
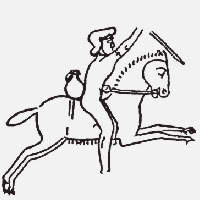



 rss
rss twitter
twitter