
program and website founded by Pierre Briant
The Achaemenid Persian Empire
from the Bosphorus to the Indus
river, from 550 to 330 B.C.
from the Bosphorus to the Indus
river, from 550 to 330 B.C.
search
Publications
Achaemenid museum and Iconographic resources
Textual sources
my space
You are not connected
I have my space
Please enter your identifiers to connect to your space
I forgot my password
You will be sent your password
Please type your emai.l
I create my space
Please type your email and a password of at least 6 characters to create your space.
Processing...
Change my password
Please type your password et a new one with at least 6 characters.
Change my email
Please type your password and a new valid email
back to folders

x
Créer mon espace
En créant votre espace vous pouvez mémoriser les fiches de manière permanente et les rappeler d'une session l'autre.
- Cliquez sur l'onglet "Je n'ai pas d'espace".
- Saisissez votre adresse mail et un mot de passe d'au moins 6 caractères.
- Cliquez sur le bouton "créer".
- Une demande de confirmation vous sera envoyée par mail. Vous devrez cliquer sur le lien interne afficher dans ce mail pour activer votre espace.
Modifier mes identifiants
Vous devez auparavant être connecté à votre espace.
- Cliquez sur votre email qui apparaît en haut à gauche du panneau "mon espace".
- Pour changer votre mot de passe cliquez sur l'onglet "Changer mon mot de passe".
- Pour changer votre adresse mail cliquez sur l'onglet "Changer mon email".
 Créer un dossier
Créer un dossier
Vous pouvez classer vos fiches dans des dossiers. Pour Créer un dossier :
- Cliquer sur ce bouton pour créer un nouveau dossier.
- Saisissez un nom de dossier.
- Cliquez sur le bouton "ok" pour créer le dossier.
- Cliquez sur le bouton "-" ou "x" pour abandonner la procédure.
 Renommer un dossier
Renommer un dossier
- Cliquer sur ce bouton pour éditer le nom du dossier.
- Saisissez un nouveau nom.
- Cliquez sur le bouton "ok" pour enregistrer la modification.
- Cliquez sur le bouton "-" pour abandonner la procédure.
 Supprimer un dossier
Supprimer un dossier
Cette action supprime toutes les fiches mémorisées dans le dossier.
- Cliquer sur ce bouton pour supprimer le dossier.
- Cliquez sur le bouton "-" pour abandonner la procédure.
- Cliquez sur le bouton "x" pour supprimer la procédure.
 Mémoriser une fiche
Mémoriser une fiche
Depuis la fiche :
- Cliquer sur ce bouton situé en haut à droite de la fiche.
- Dans la liste déroulante qui apparaît à côté du bouton, sélectionnez le dossier dans lequel vous souhaitez enregistrer la fiche .
- Le message "document enregistré" apparaît en remplacement de la liste pour vous confirmer que l'action a été effectuée.
 Déplacer une fiche
Déplacer une fiche
Depuis mon espace :
- Ouvrez le dossier où se trouve la fiche à déplacer en cliquant sur le nom du dossier.
- Cliquez sur la petite flèche en haut à droite du contenu du dossier.
- Dans la liste qui se déroule, cliquez sur le dossier de destination.
 Supprimer une fiche
Supprimer une fiche
Depuis mon espace :
- Ouvrez le dossier où se trouve la fiche à supprimer en cliquant sur le nom du dossier.
- Cliquez sur la petite flèche en haut à droite du contenu du dossier.
- Dans la liste qui se déroule, cliquez sur "supprimer ce document".
Susa: The Royal City
plan de la visite
1
General View of the Site
1.1
ROYAL CITY
1.1.1
City Wall
1.1.2
Propylaeum
1.1.3
Darius Gate
1.1.4
Palace of Darius
1.1.5
Donjon
1.1.6
Acropole
1.2
SHAUR PALACE
Susa: The Royal City
Darius’s plan was to unite the three highest mounds and incorporate with a thick adobe embankment measuring 15 to 18 metres high and faced with mud bricks. This delimitation was adapted to the contour of the old slopes, which were restructured to produce a more regular and vertical appearance. The contour of the tells also results from the work that has been carried out since the first excavations in 1885–86. The embankment segments, shown in black on the plan, were controlled during J. Perrot’s excavations in 1973–77. Only one gate was identified to the east. Inside, to the west, the citadel overlooking the rest of the site and the palace stood on the Acropole tell, which was almost 20 metres above the rest at the time. To the north was the Royal Palace, which mainly occupied the Apadana tell, including the Hypostyle Hall (6) and the Residence (5), with The Darius Gate (4) in the distance to the east. Further east on the Ville Royale tell, beyond the valley crossed by a bridge (3), a monumental passage named the Propylaeum by excavators (2) gave access to the Palace. The rest of this tell has not revealed any other constructions from the Achaemenid era, except for a city gate (1), but scattered stone architectural elements have been excavated, especially at the southern tip, called the Donjon.
Palace of Darius
Darius Gate
Propylaeum
Acropole
City Wall
Donjon
Plan of the buildings at Susa in Achaemenid times
Archives de la Maison Archéologie & Ethnologie, René-Ginouvès, JP_V03_37
© Mission de Suse. Délégation archéologique française en Iran / Daniel Ladiray
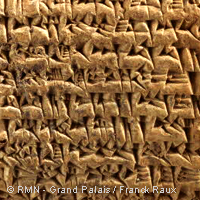
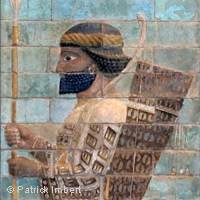
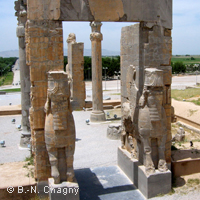
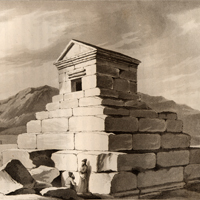
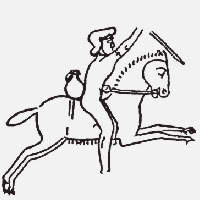



 rss
rss twitter
twitter